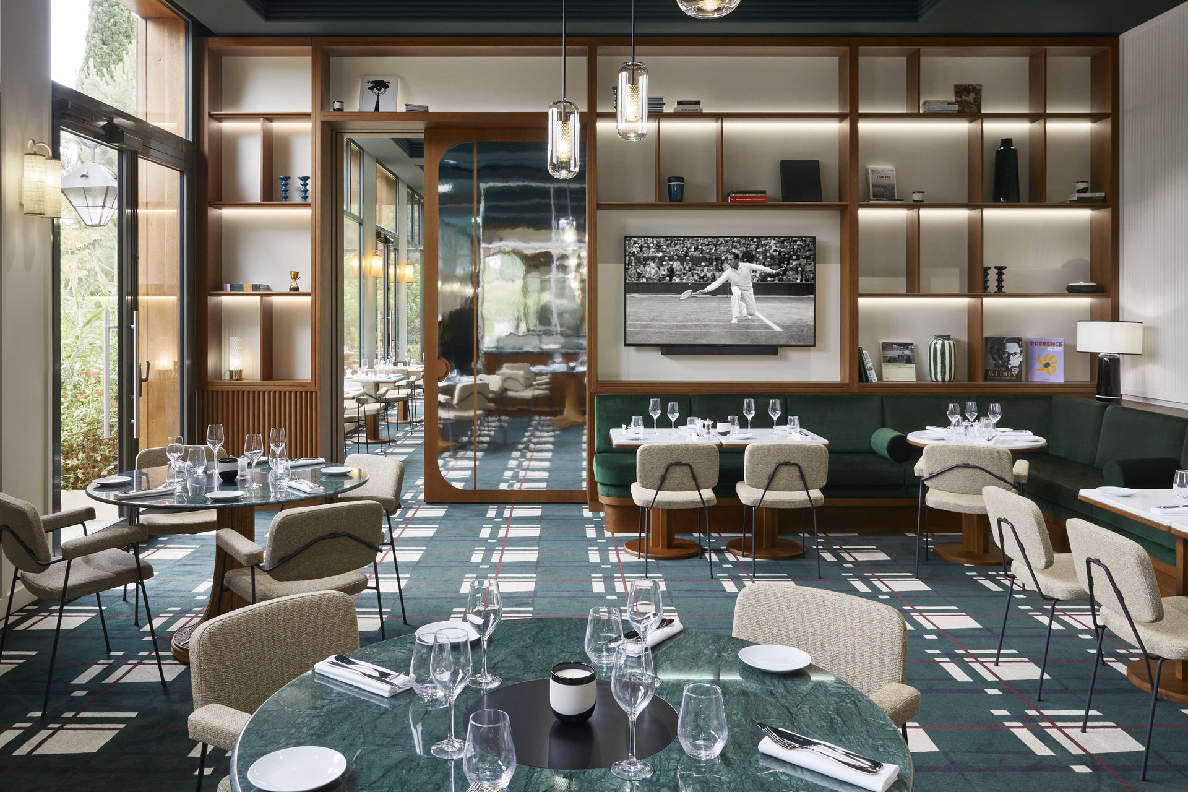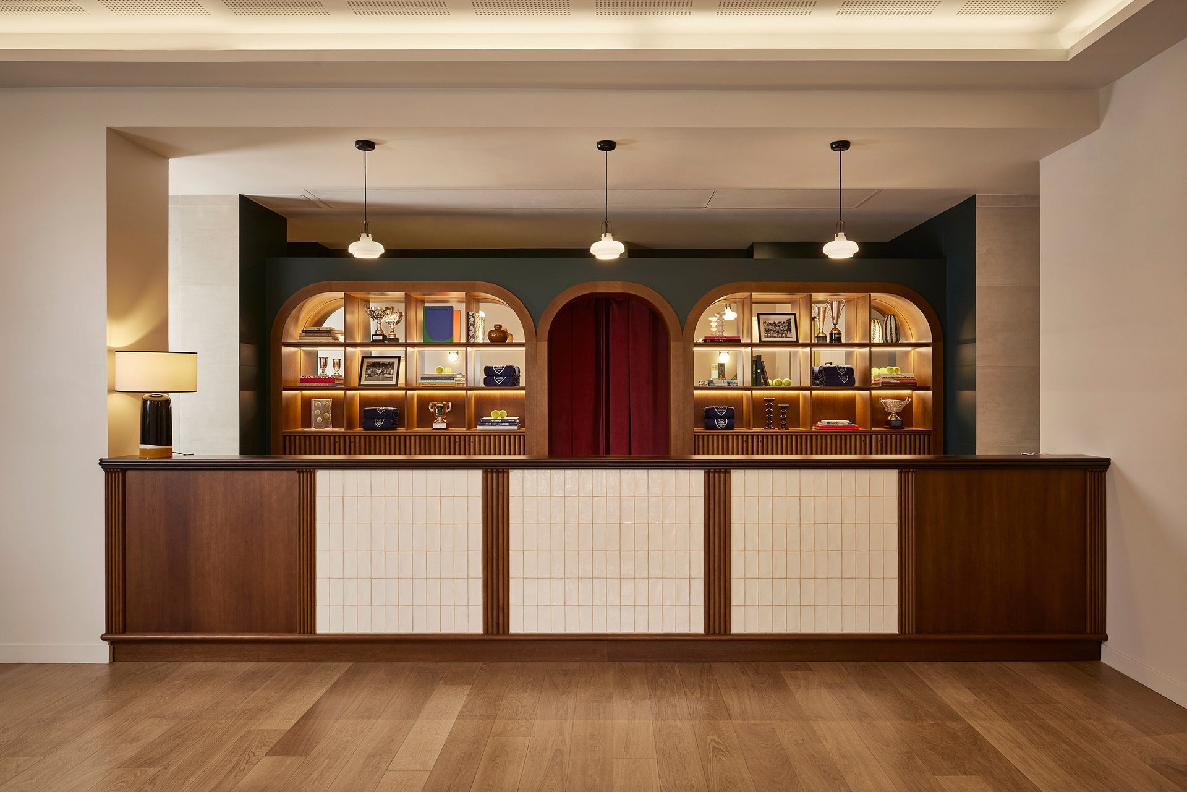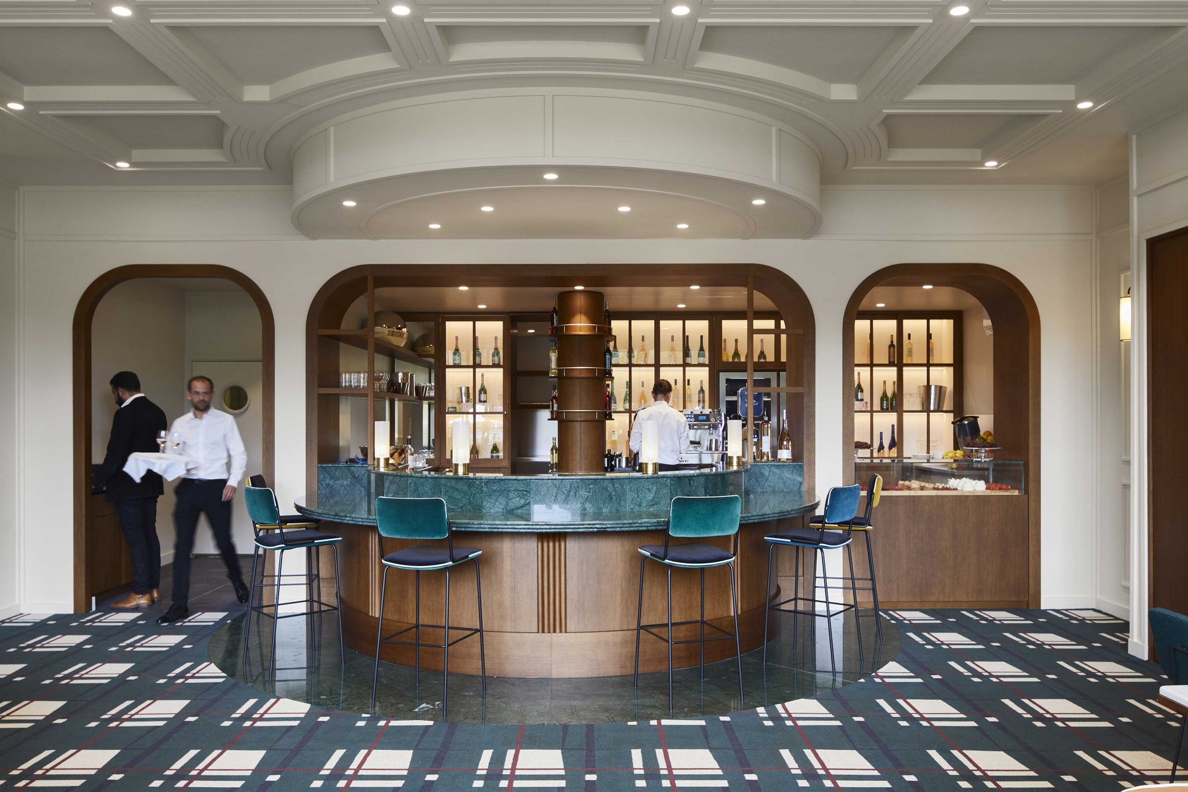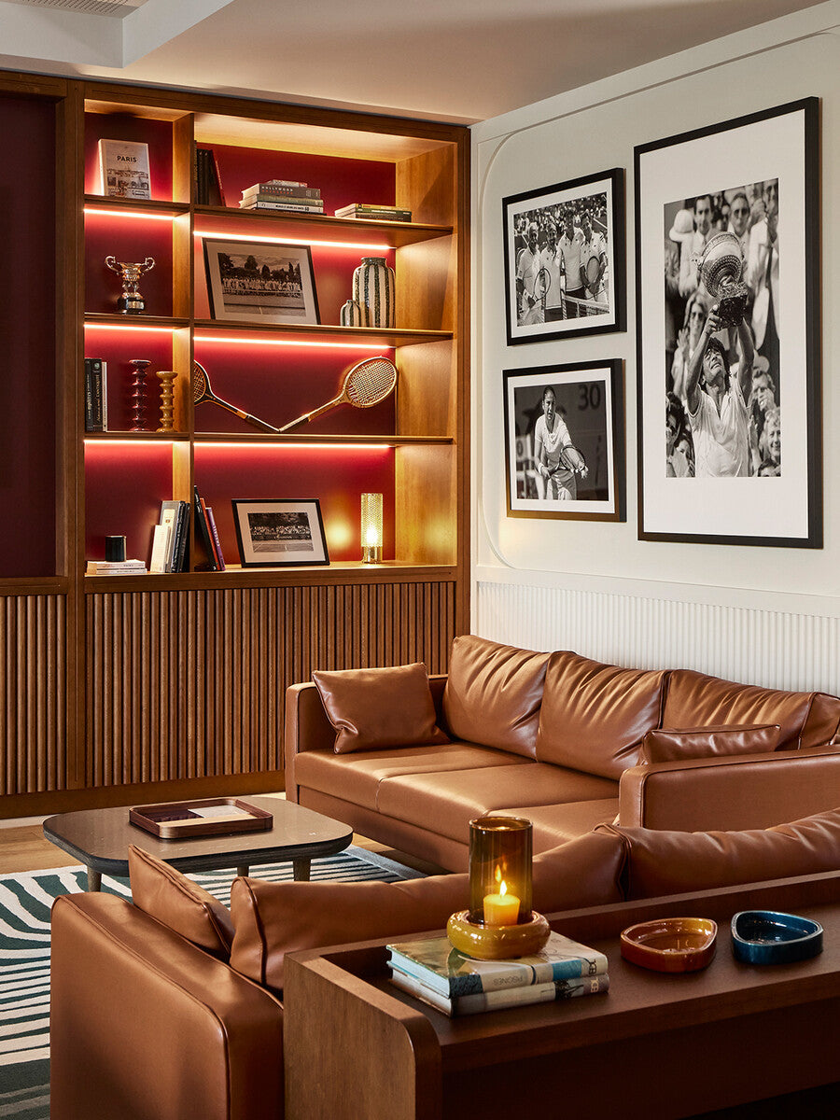
The aim was to reinvent the codes of the British clubhouse, a spirit that can be found from the entrance, with the lobby.
The Studio opted for stained oak for the TV area, adding a touch of character to this room.
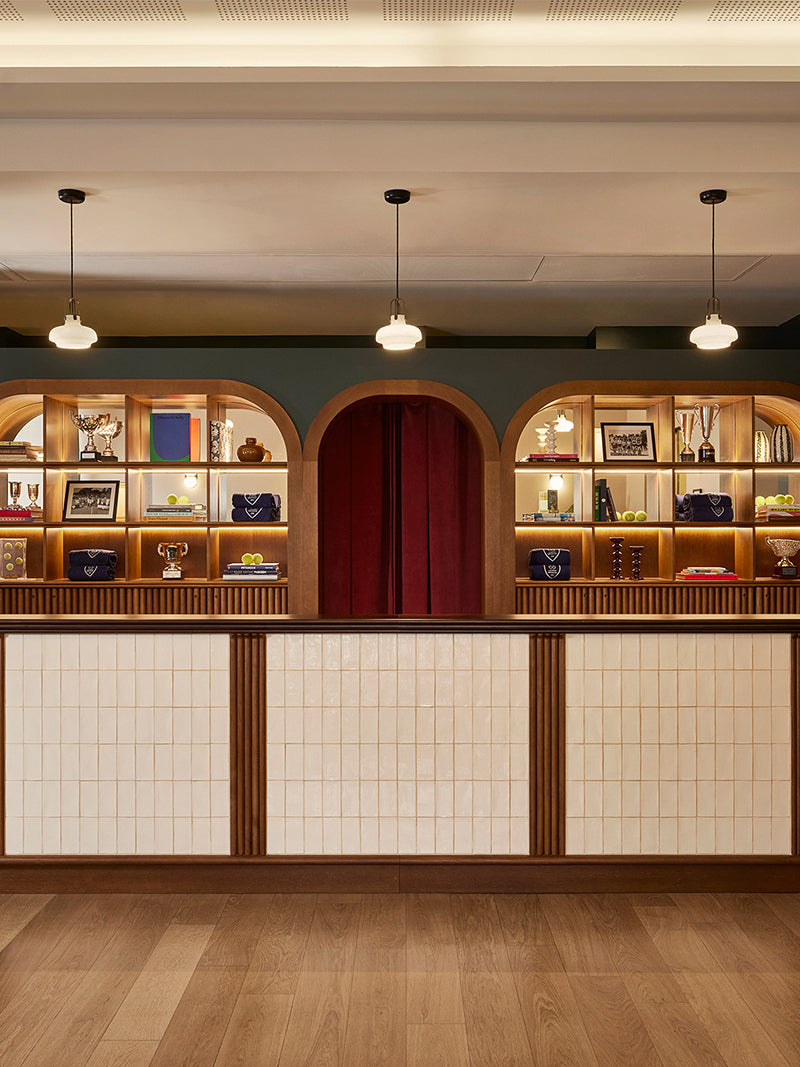
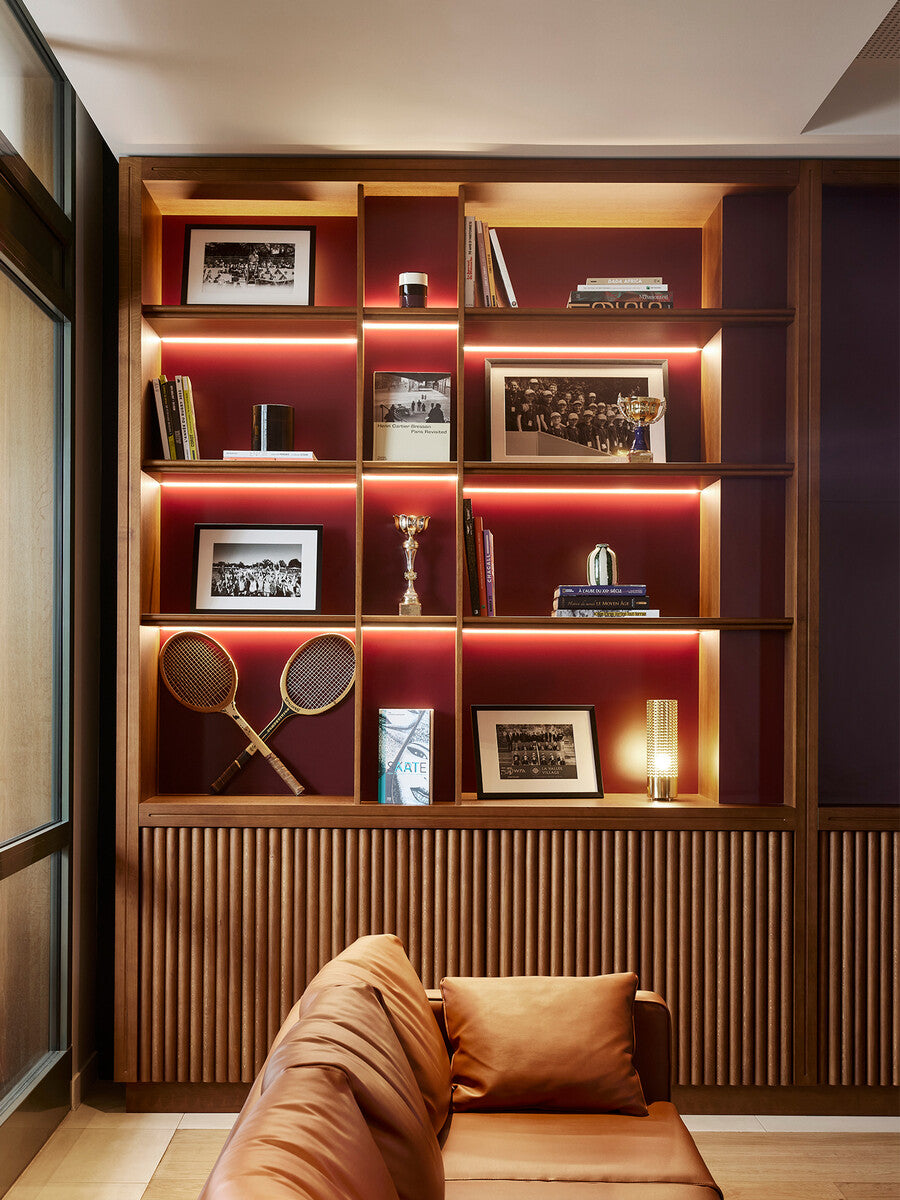
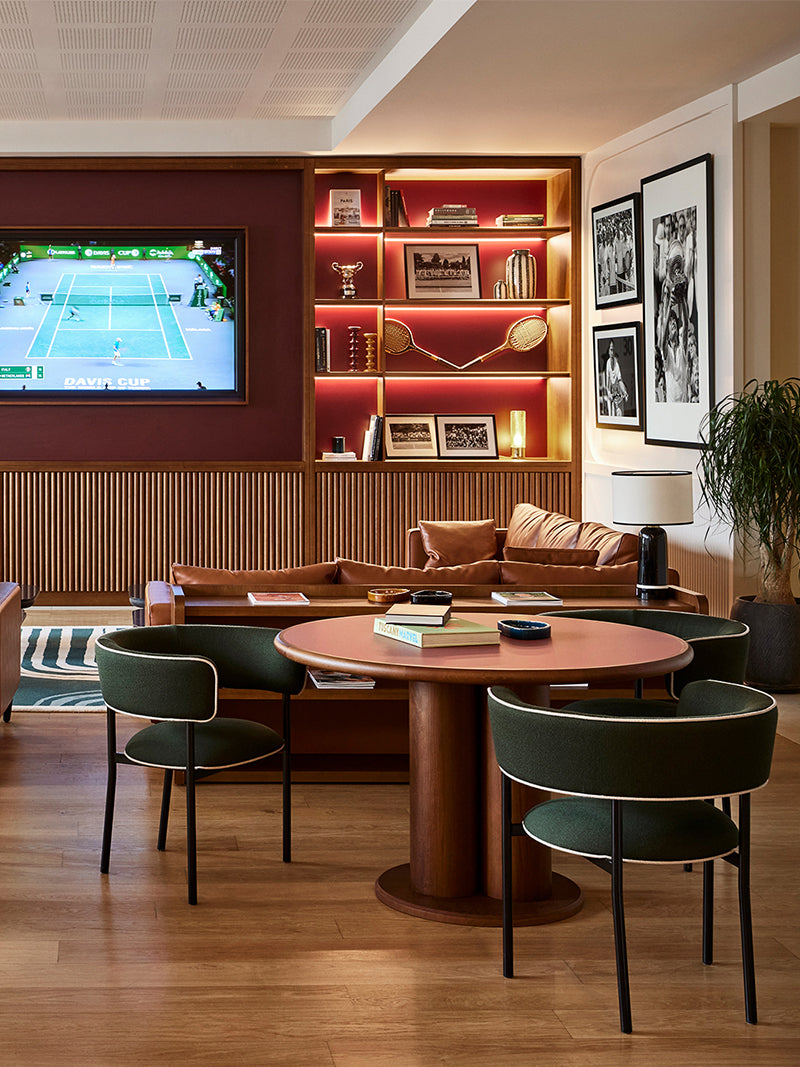
This very cozy and more isolated space invites you to gather around a tennis match.
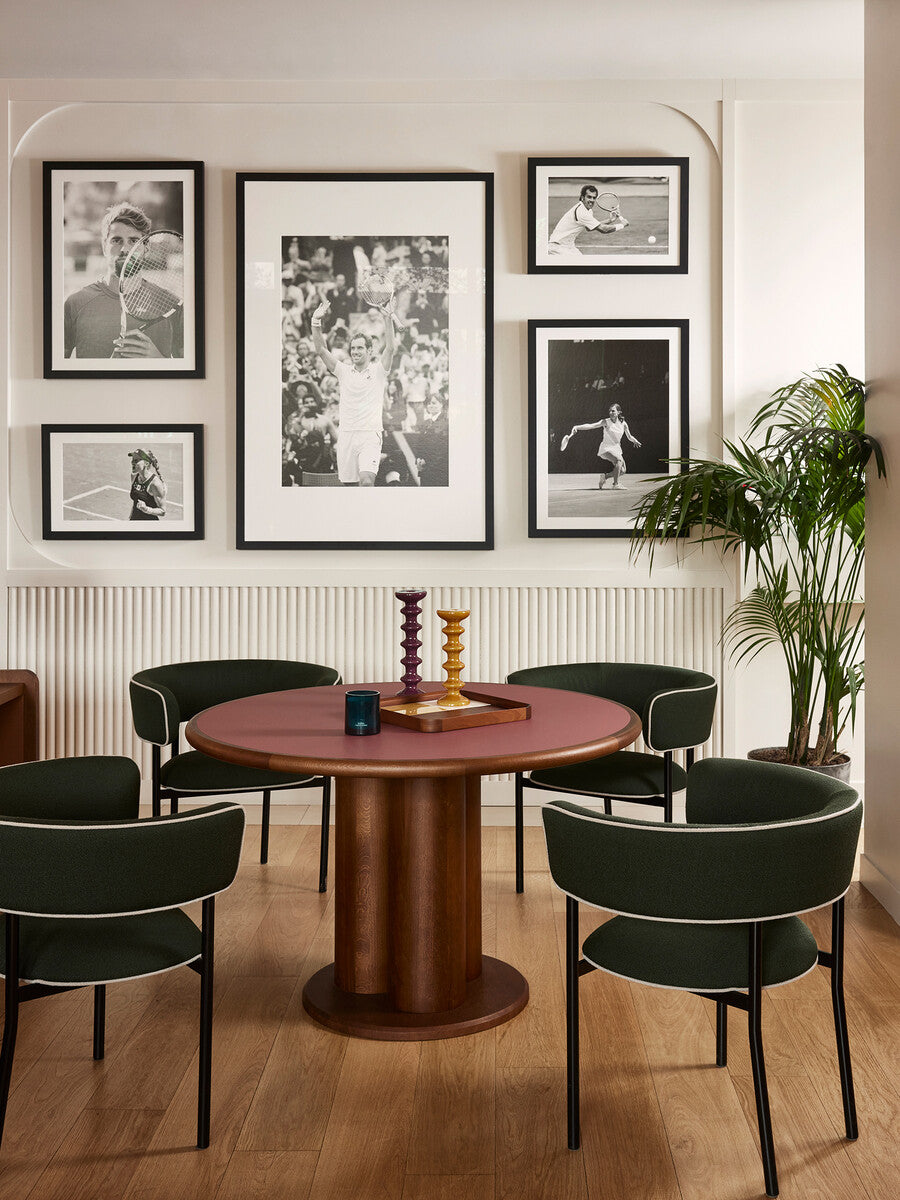
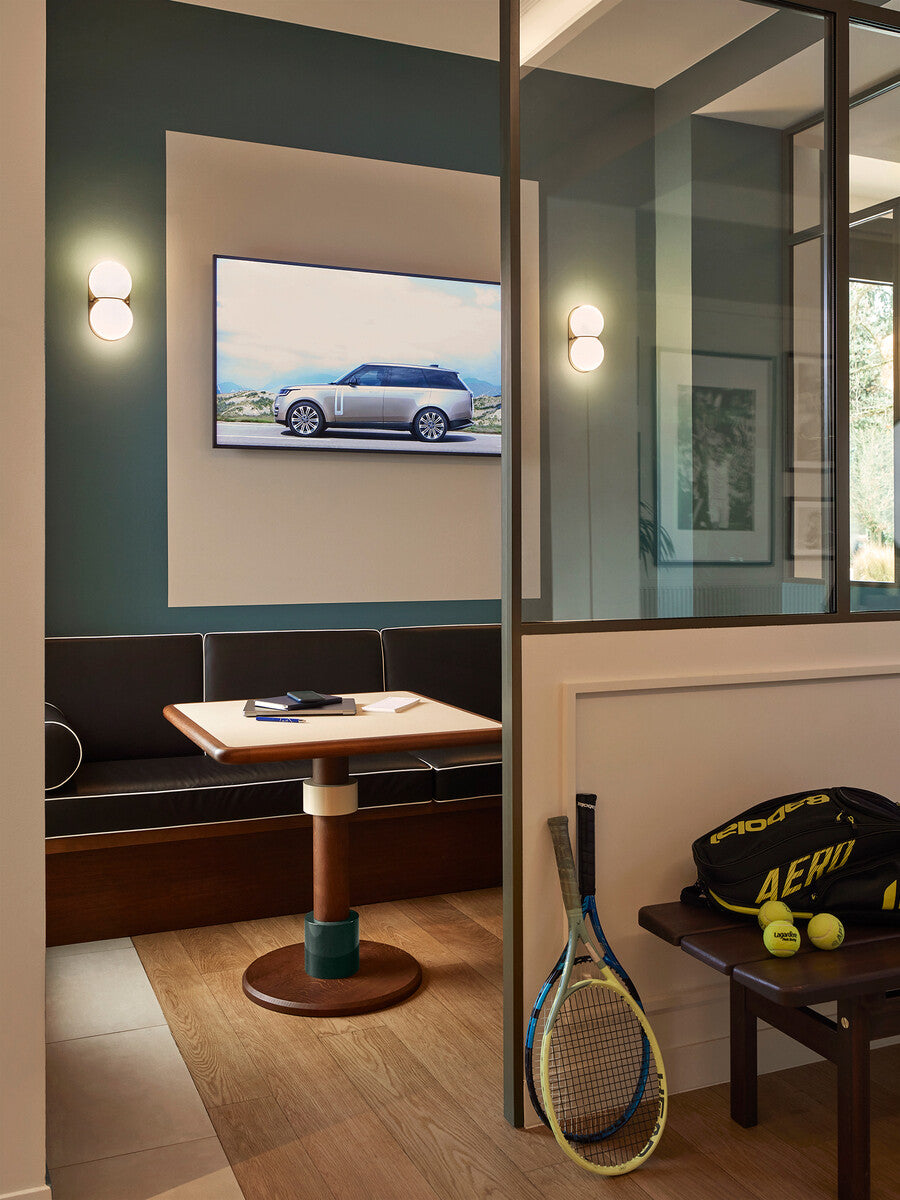
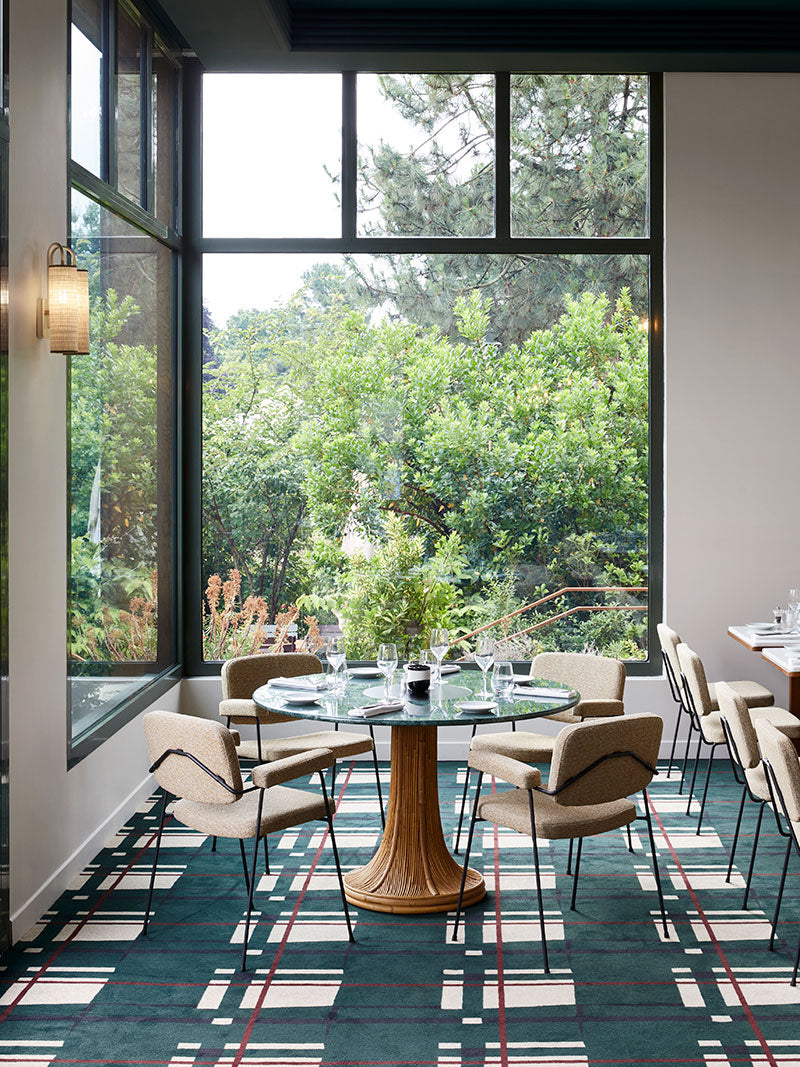
The restaurant is designed in the same spirit, with the tartan pattern of the carpet in a more contemporary version.
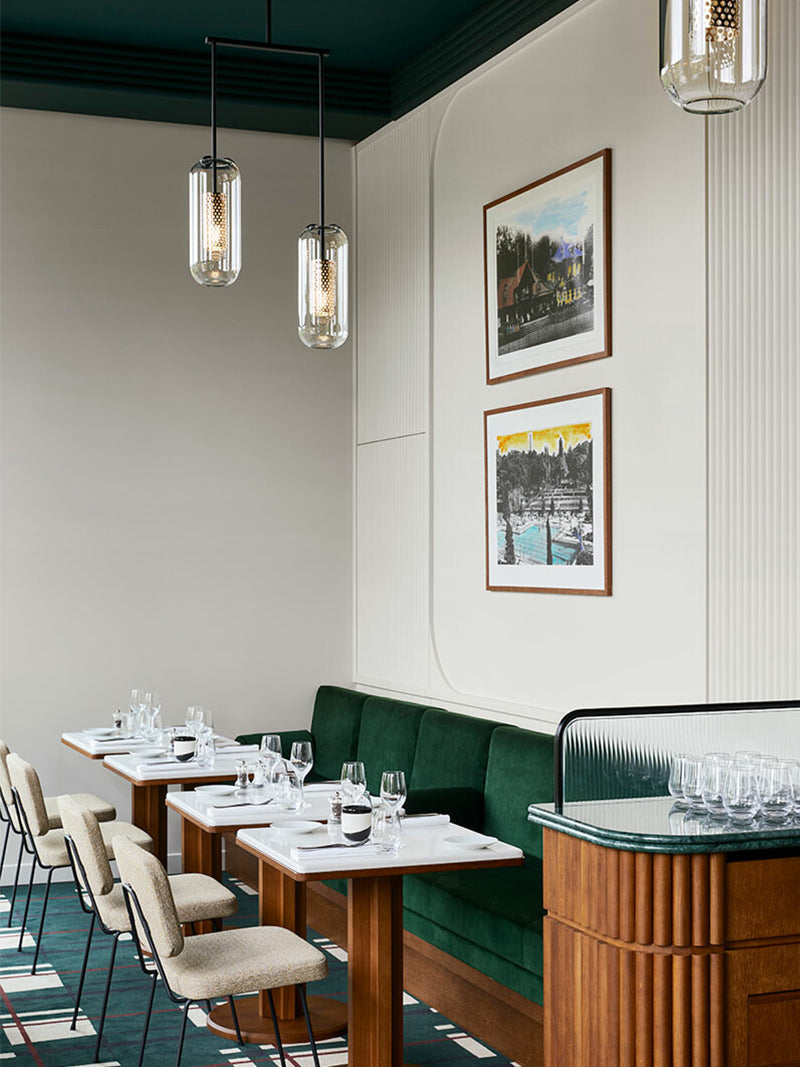
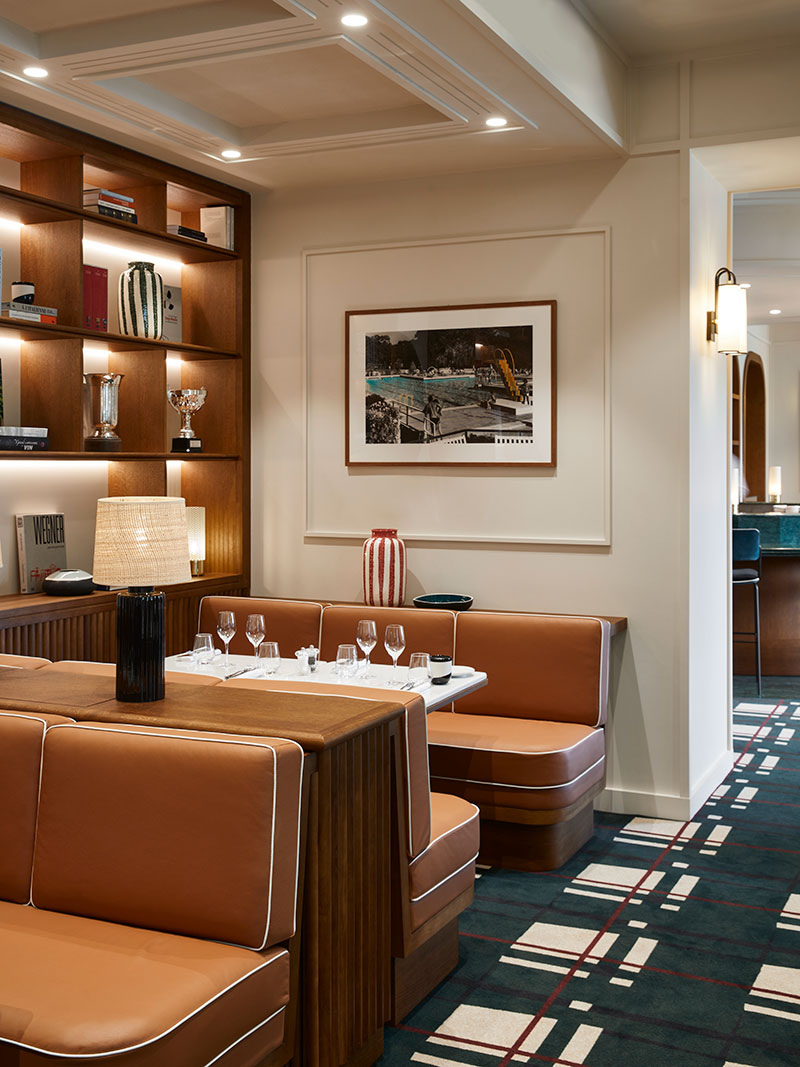
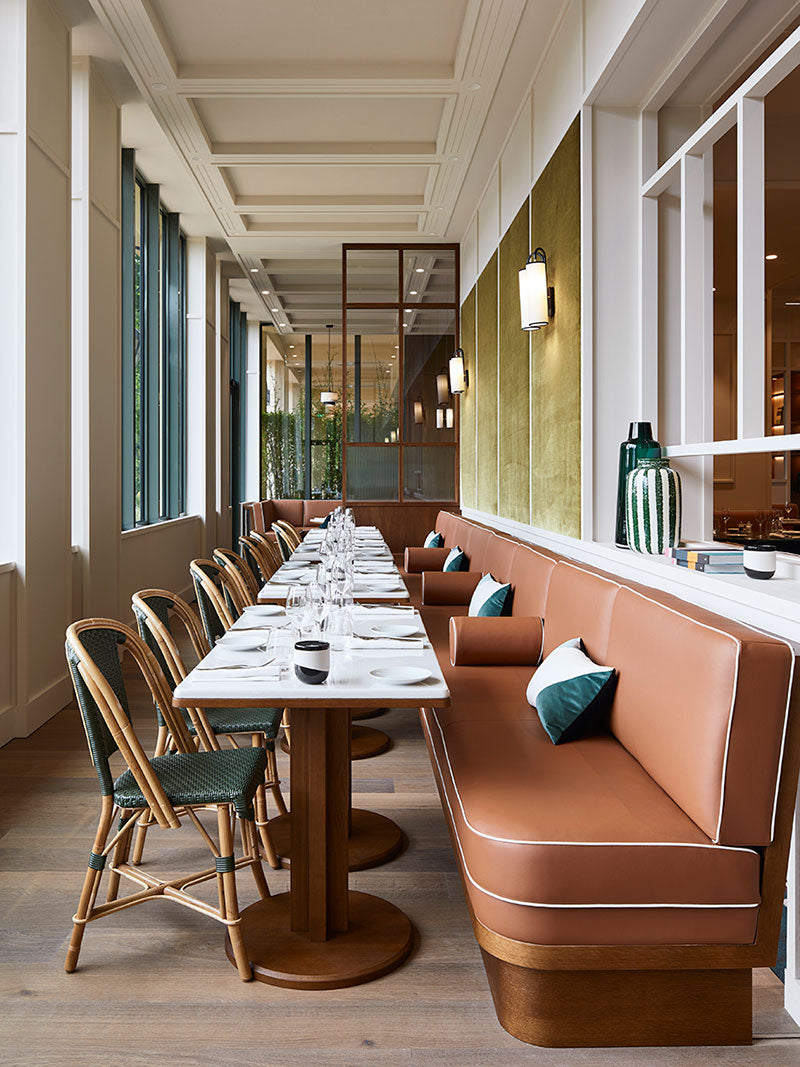
This project is accompanied by the creation of a new space: the gallery allowing customers to eat inside facing the garden and the swimming pool.
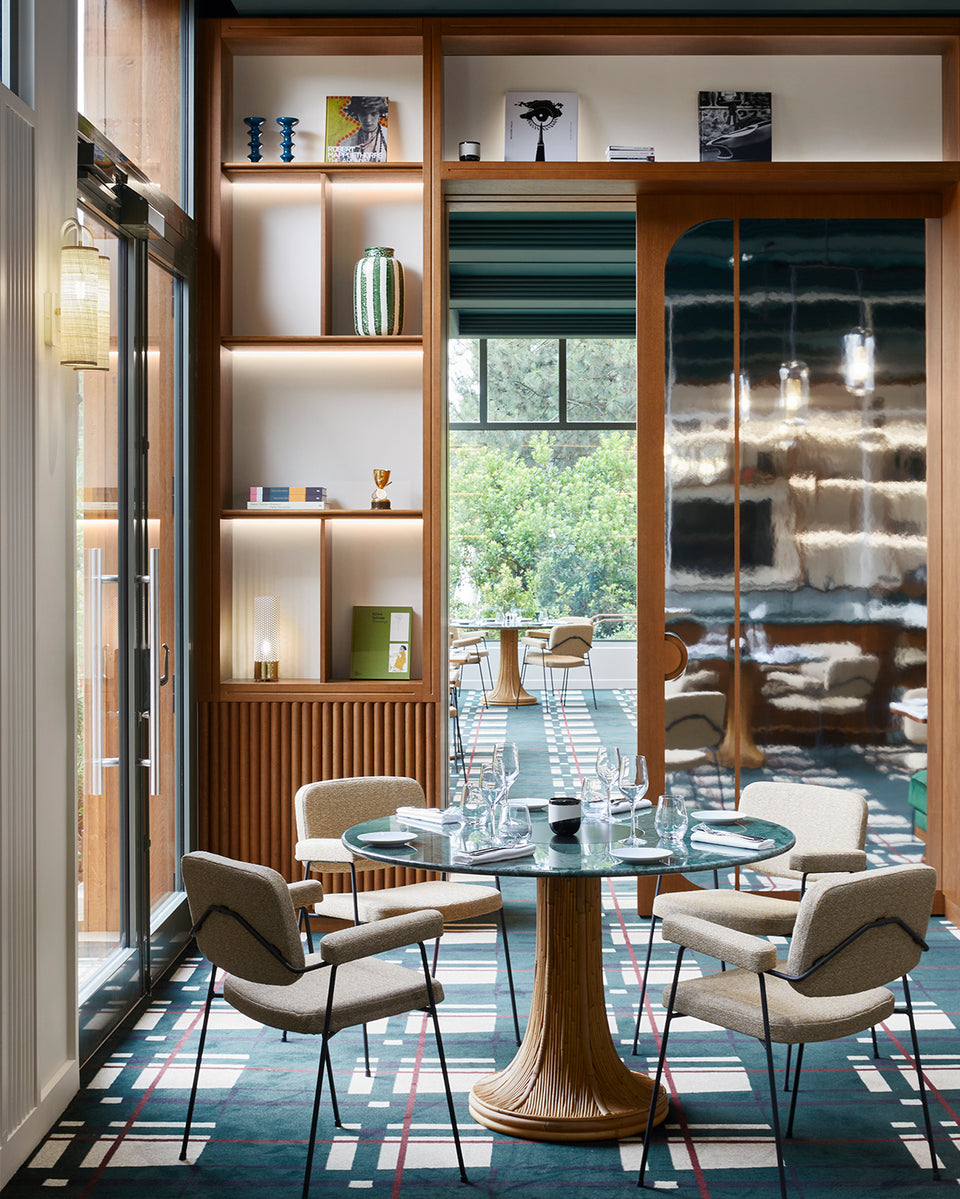
The walls are adorned with a soft and soothing shade enhanced by more distinctive elements such as stained oak, carpet and even the green marble of the bar.
This painting makes these spaces a very warm place where one feels good.
No detail has been left to chance: from the ceilings designed to the interiors of the Baswa cabinets to treat the acoustics, to the smooth velvet panels and the backlit bookcases.
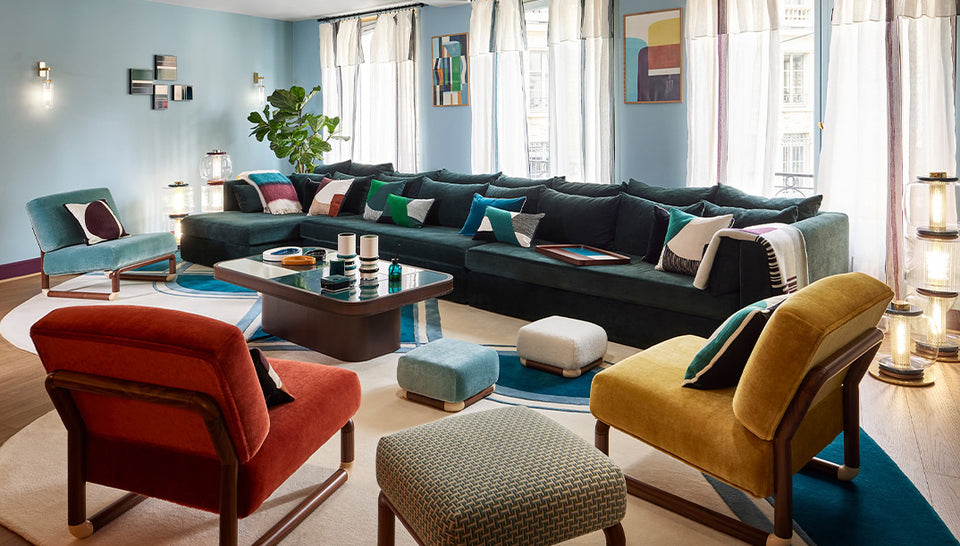
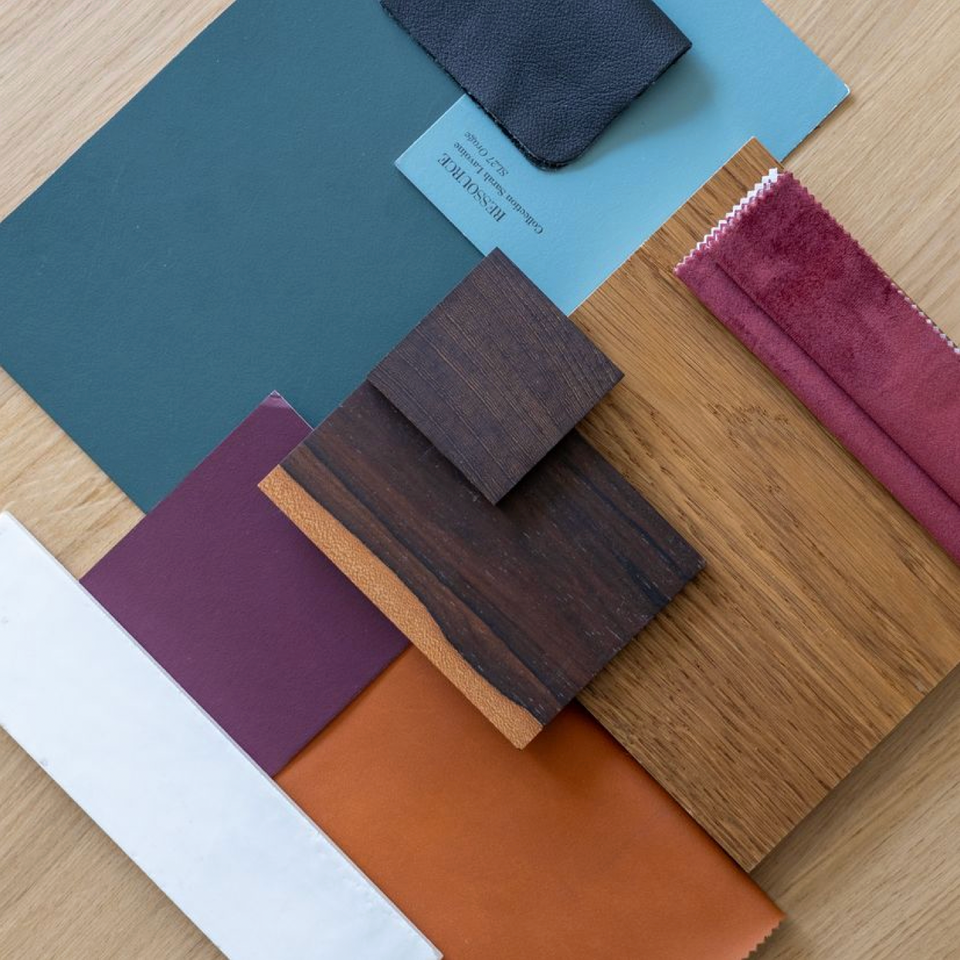
Contact our team for advice on your development project.
Write to us