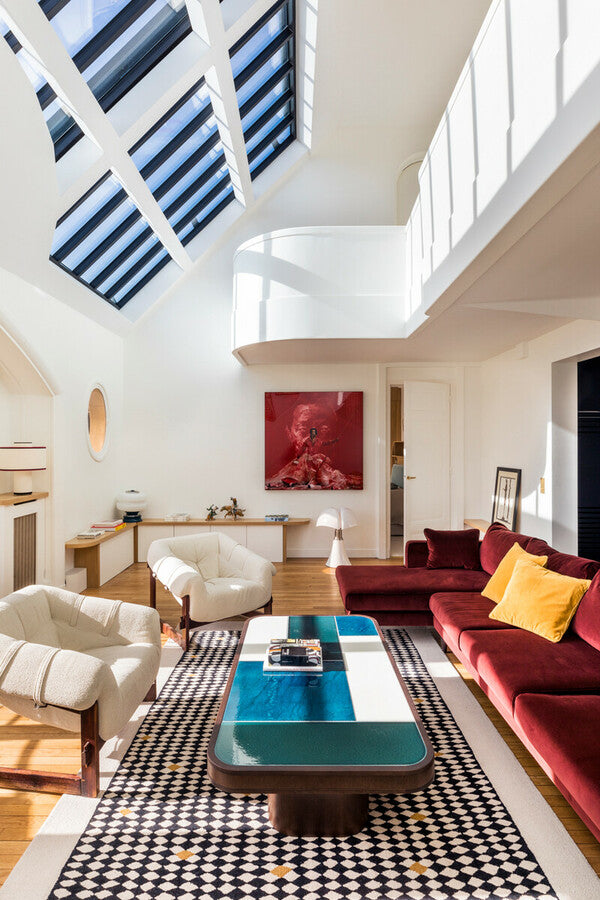
Built in 1925, the charm of this former workshop designed by Paul Garofalo, an architect trained at the Beaux-Arts, lies in its volumes and its views of the rooftops and monuments of the capital. Dressed with the Dani coffee table and a Noa bench designed and made to measure, the living room is punctuated by Snoopy & Arco lights by Castiglioni. The kitchen-diner is home to the iconic Double Jeu velvet chairs, combined with a large marble table alongside the family buffet, kept for a vintage touch. A sublime transverse glass roof offers a unique skylight!
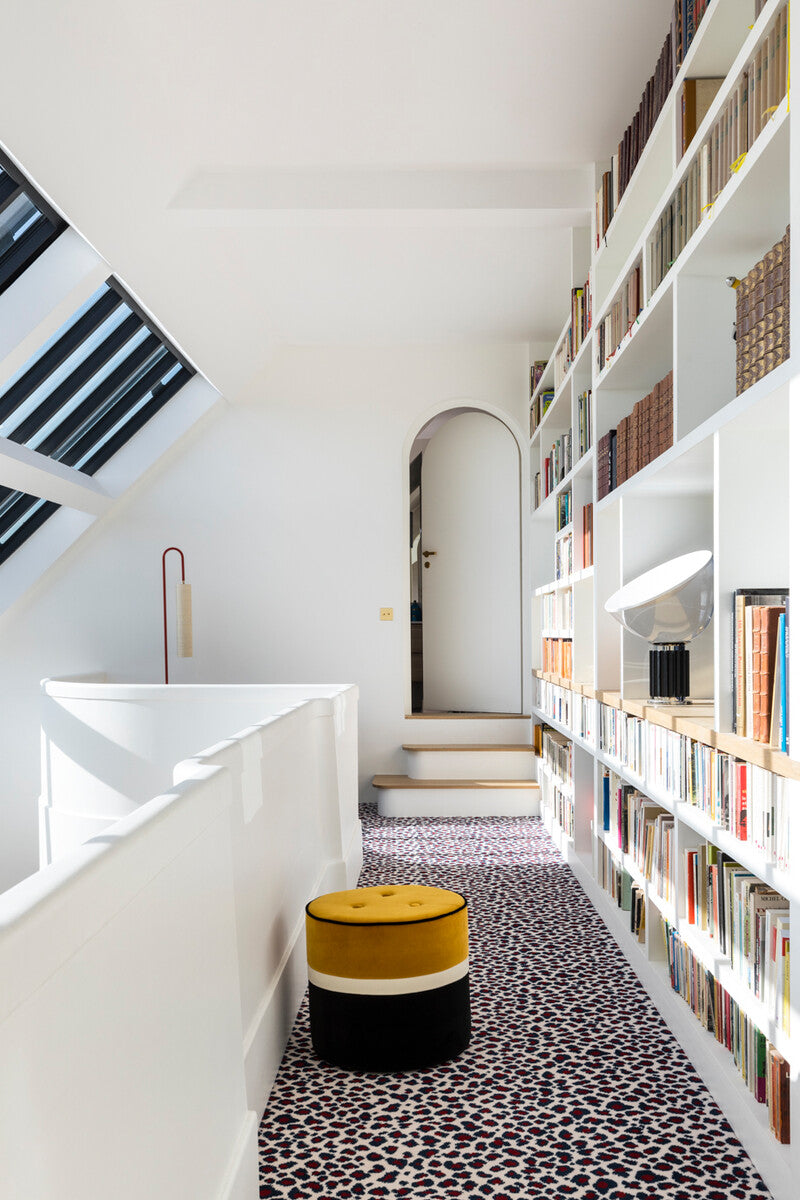
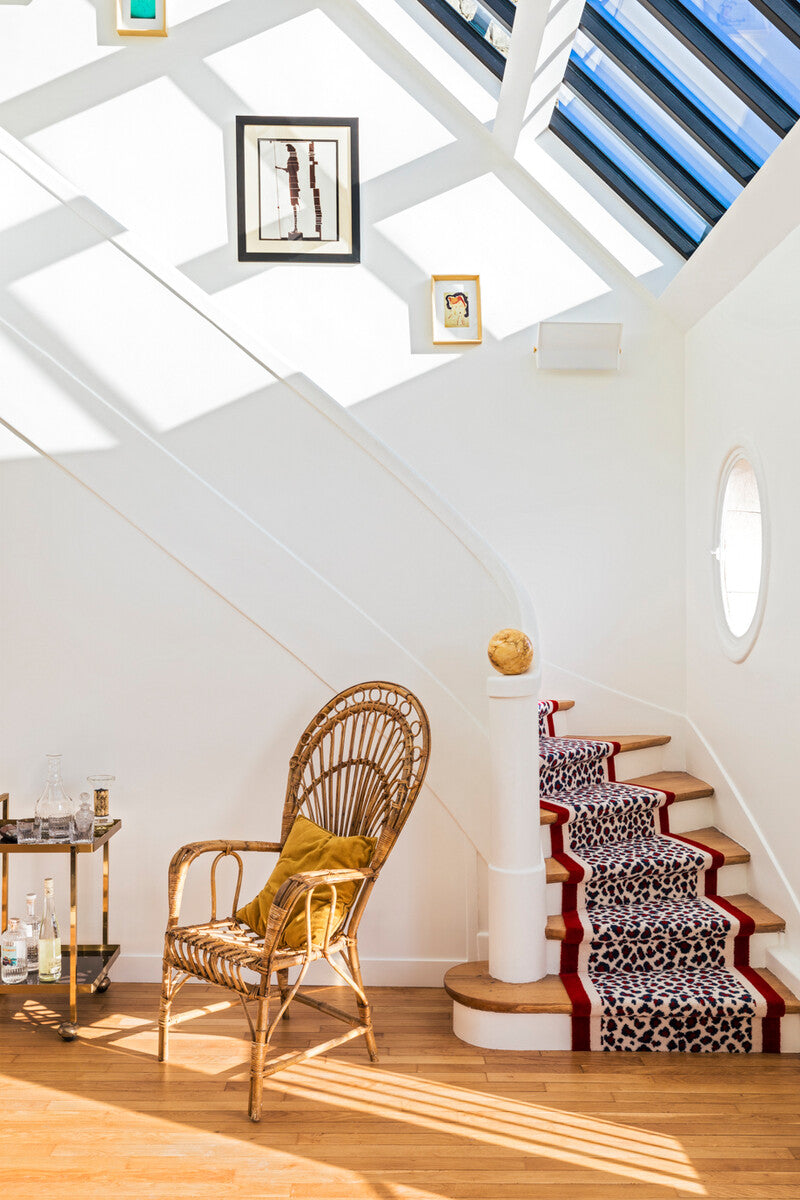
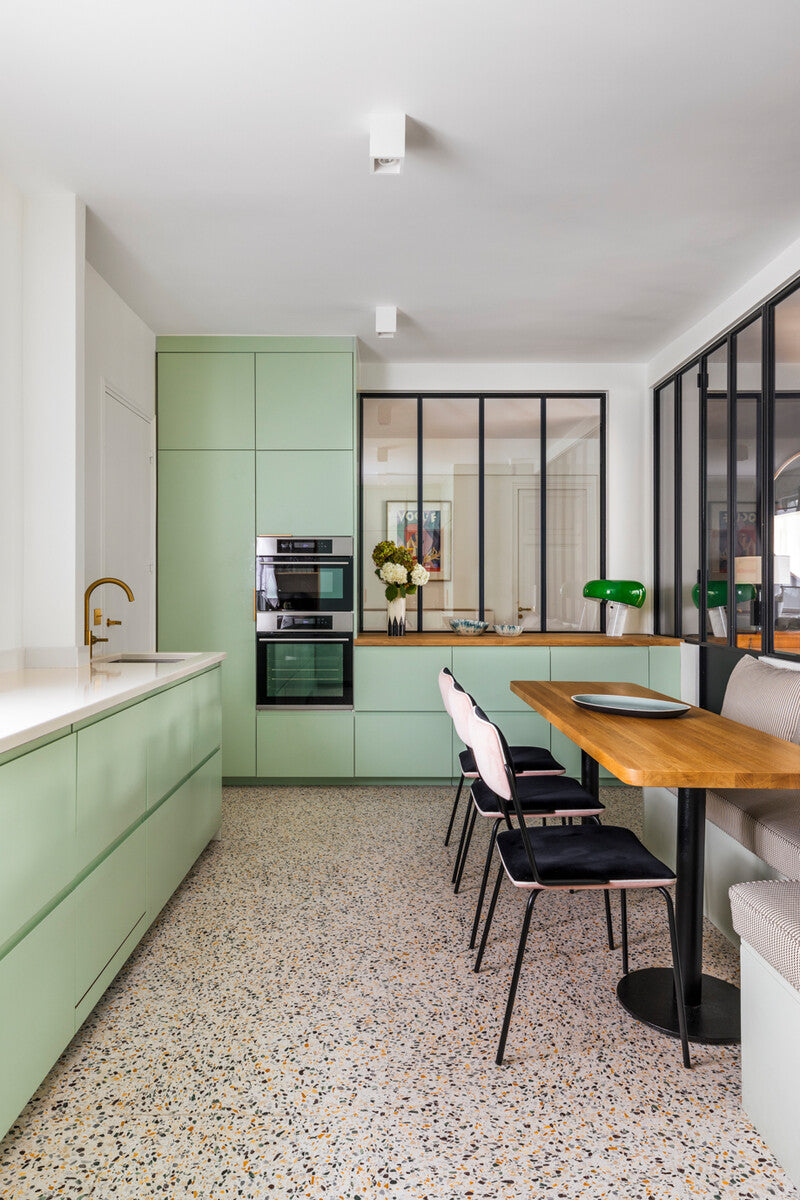
The layout of the spaces, the distribution of the rooms, the choice of materials and the color palette, the composition of the decoration around the owners' collection of works: Studio Maison Sarah Lavoine has been able to meet a dual requirement, respecting the individuality of each person while promoting a rich family life.
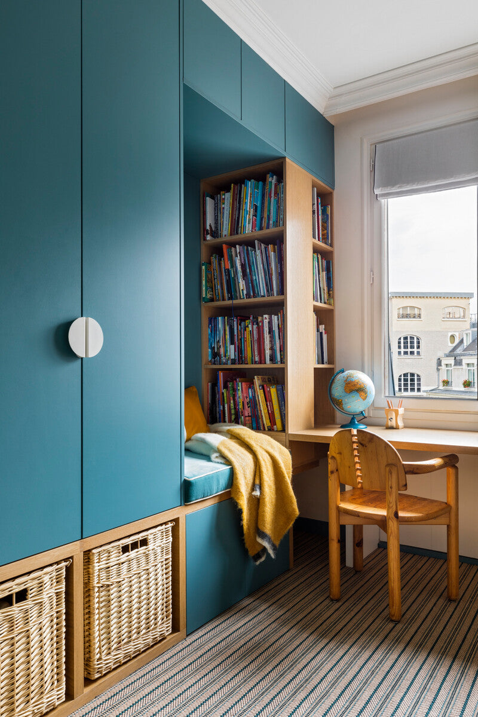
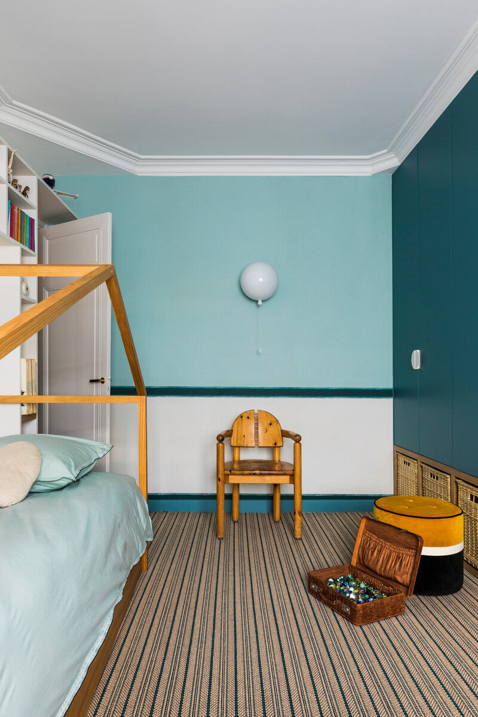
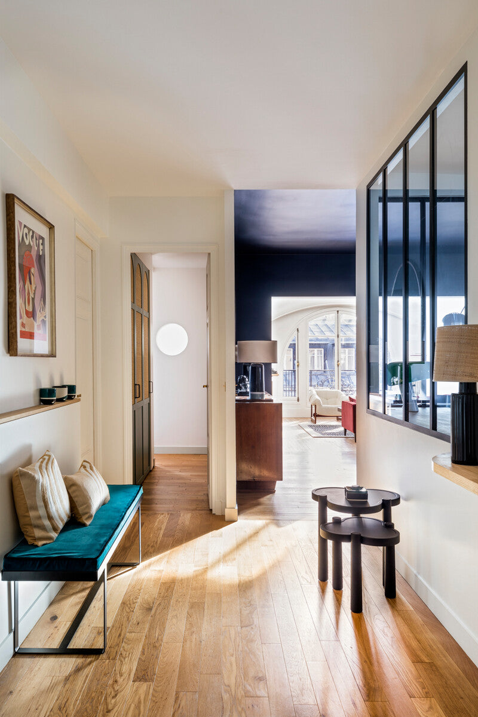
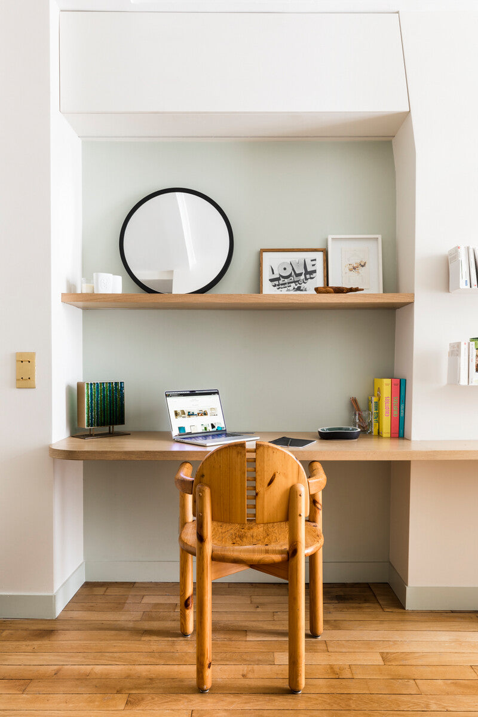
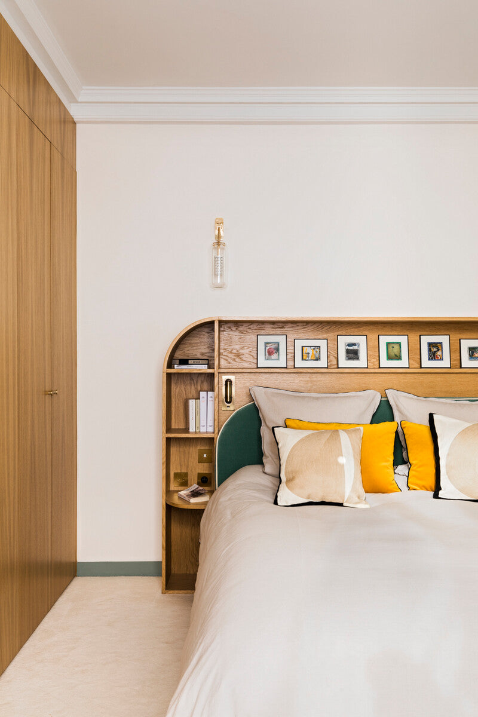
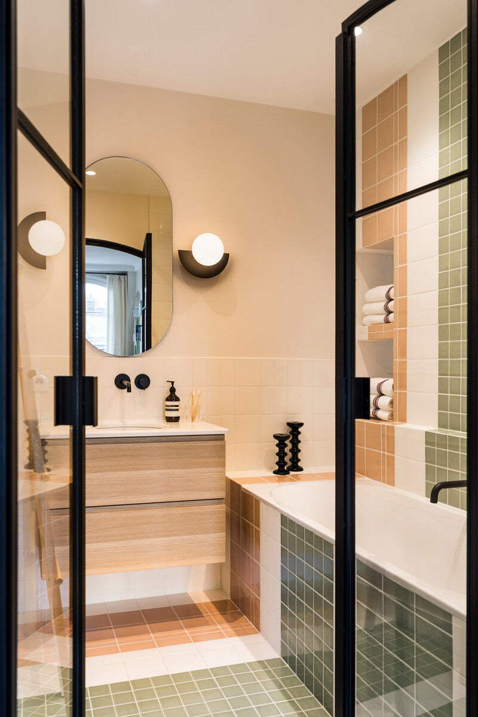
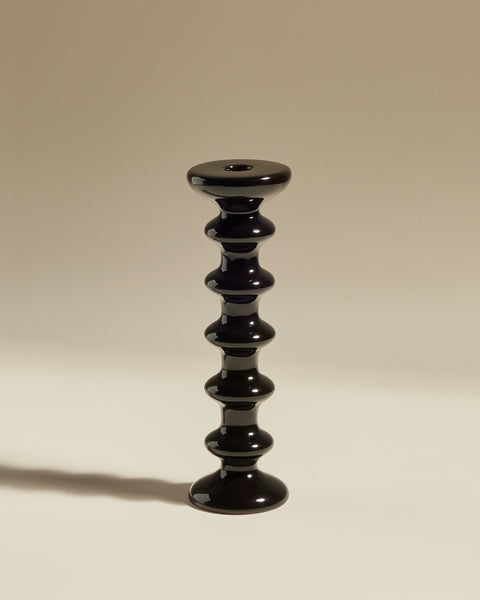
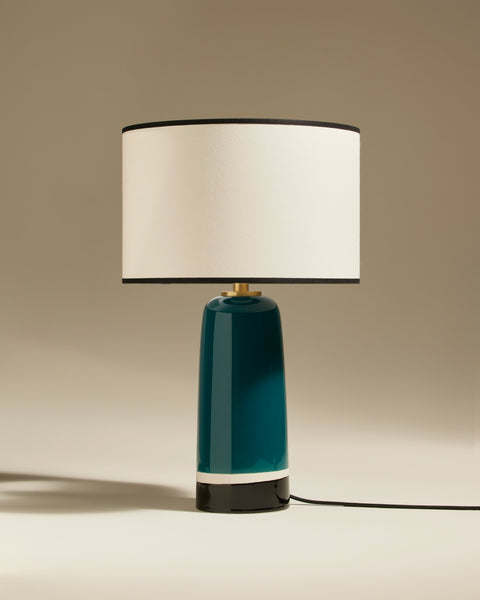
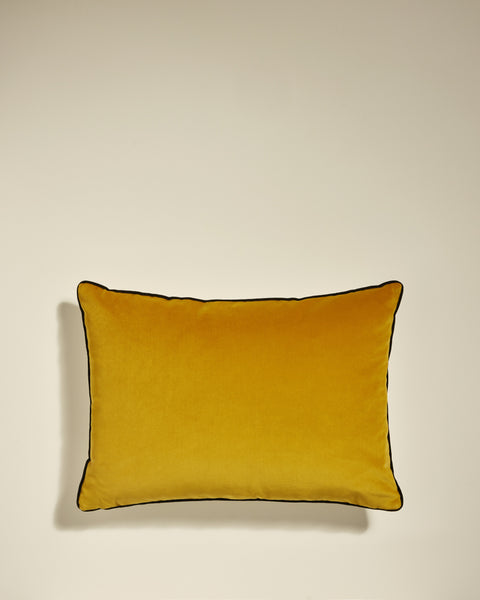
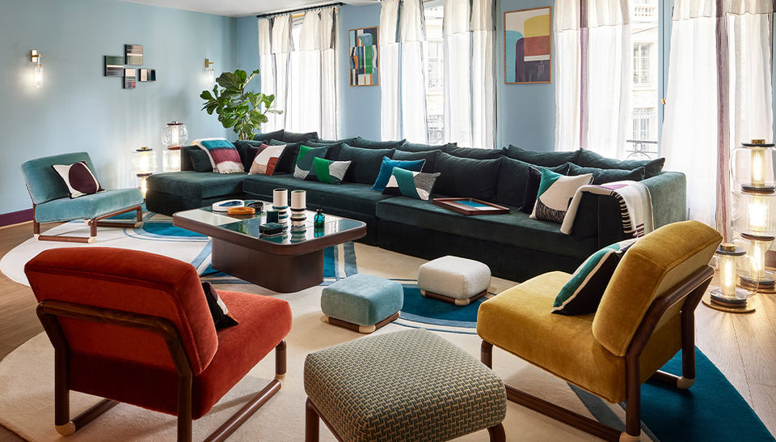
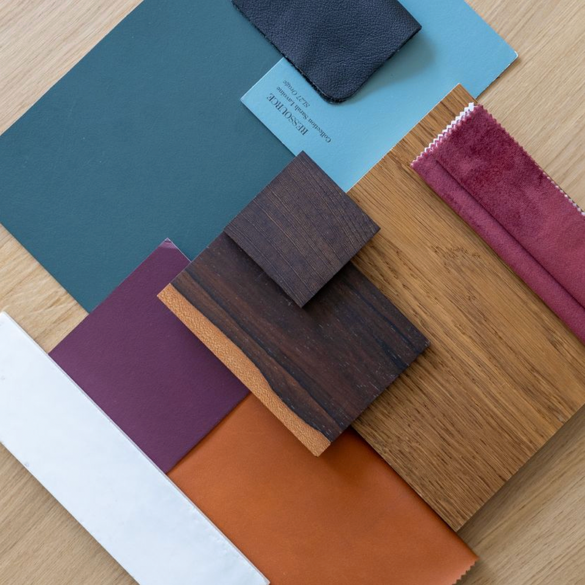
Contact our team for advice on your development project.
Write to us