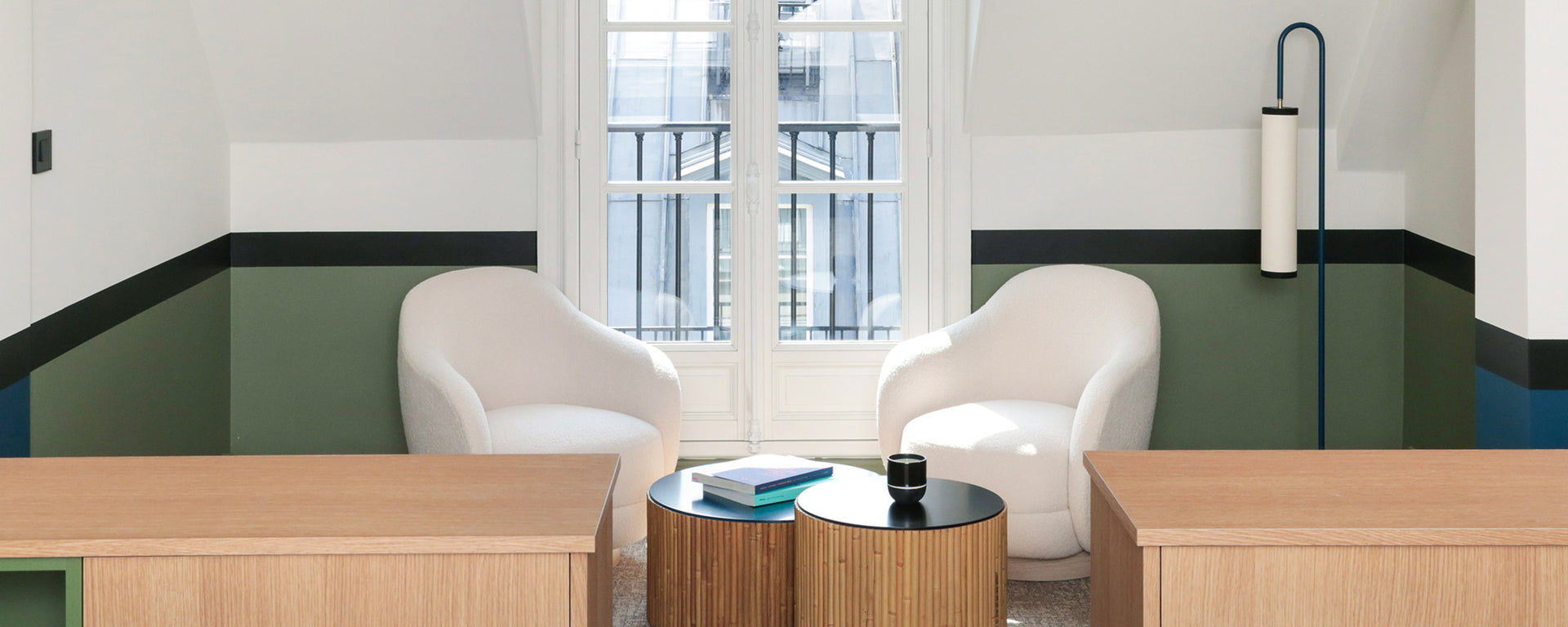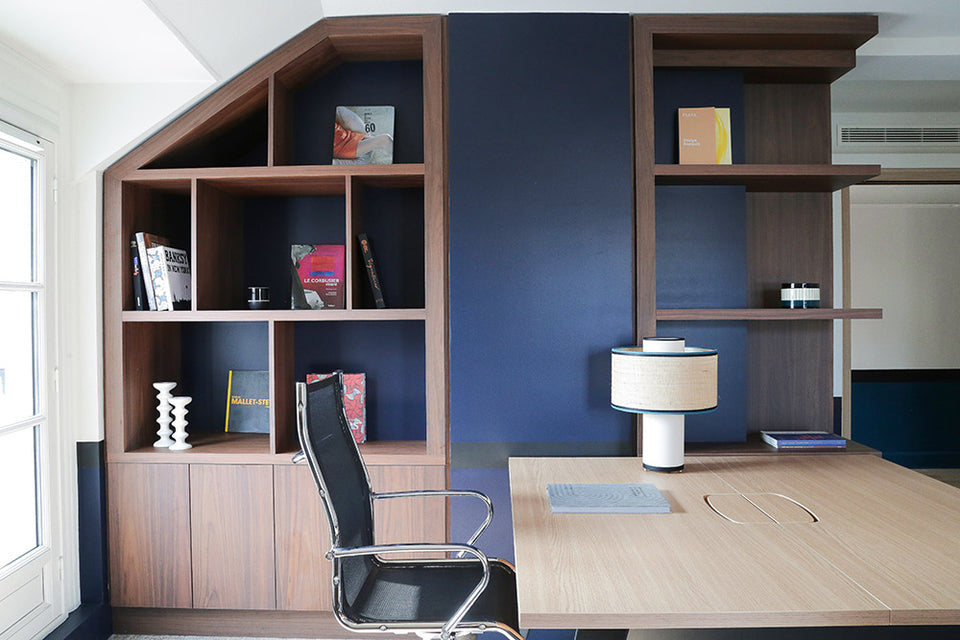
The aim was to create a friendly and modular workspace adapted to the needs of employees, which brings a contemporary touch to a very distinctive Haussmannian environment.
From isolated offices to two-person conversation bubbles and connected meeting rooms, these benefit from beautiful luminosity enhanced by a choice of bold colors. The choice of furniture is central: the entirely custom-made bookcase finds its perfect place and enhances an entire section of wall. A minimalist and soothing decoration takes place.
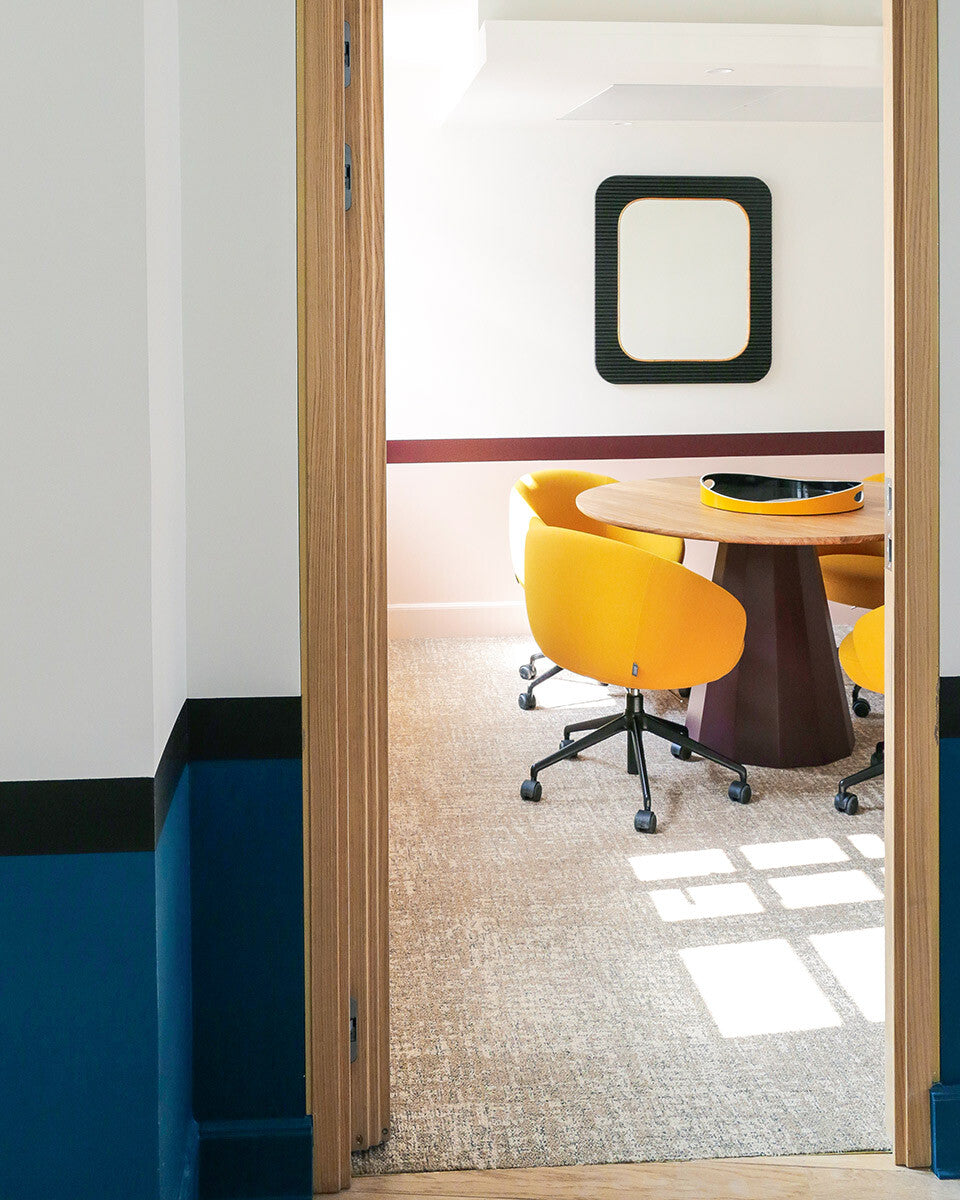
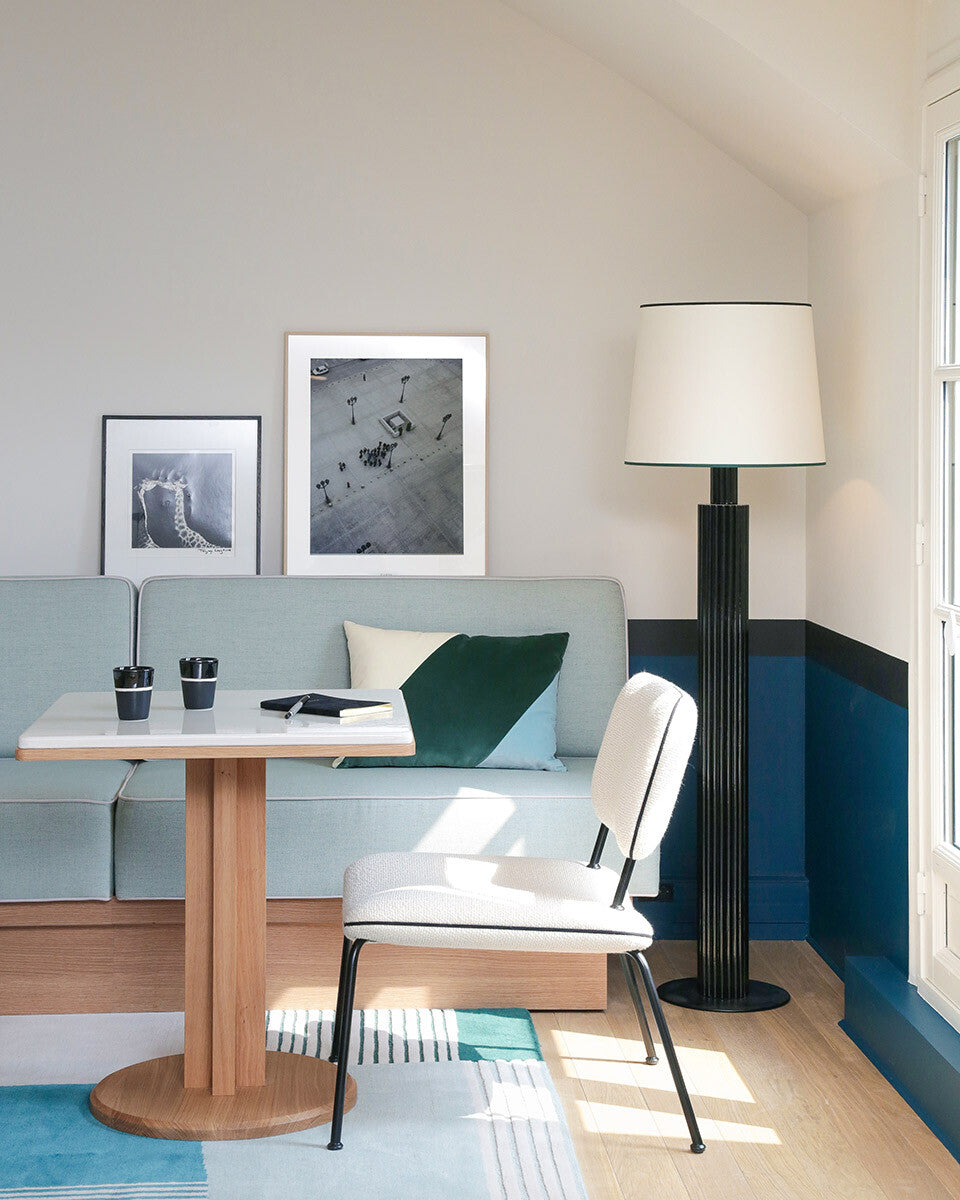
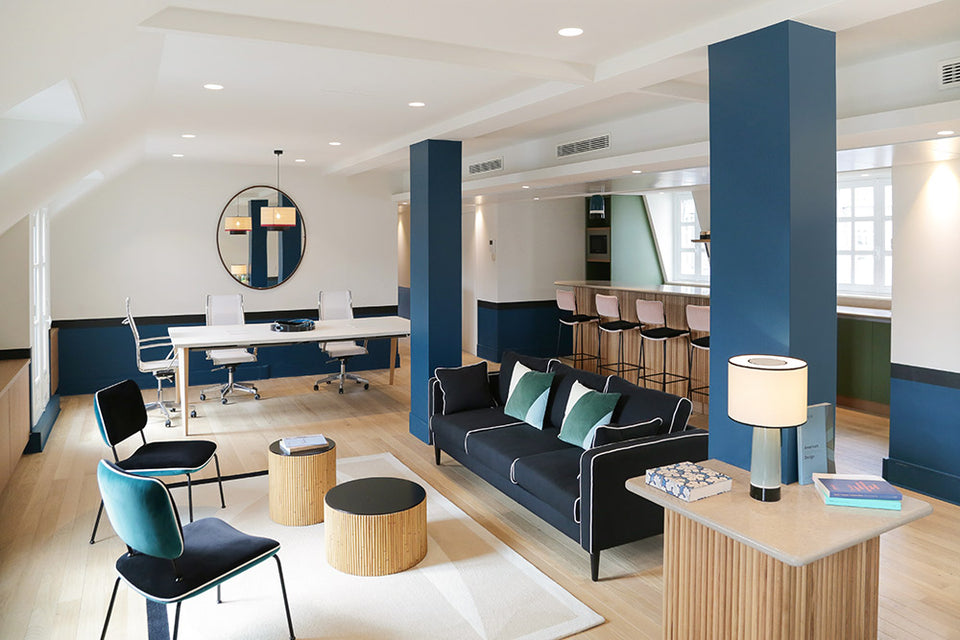
The combination of two open spaces was designed and drawn by the Studio. One thought of in a classic way, the other imagined as a living room. The decision to have painted the load-bearing walls in Blue allows to delimit its spaces, while maintaining an open space. The kitchen is designed according to the codes of the House: refined but functional which favors comfort and conviviality.
A duality between warmth and workspace blends harmoniously and creates a living space conducive to concentration and exchanges: perfect balance in a “home-like” style.
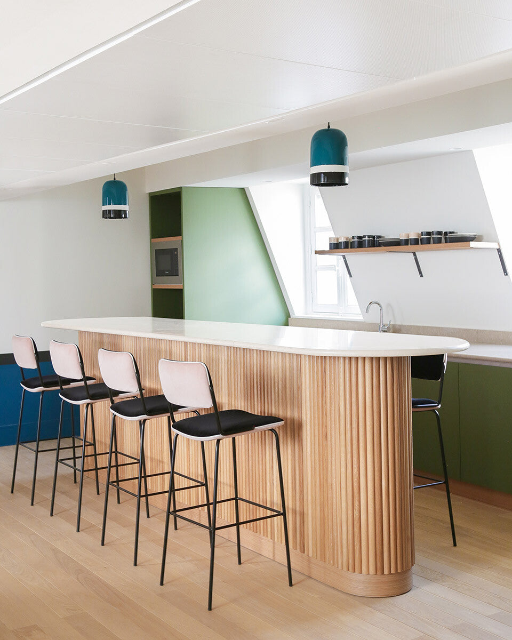
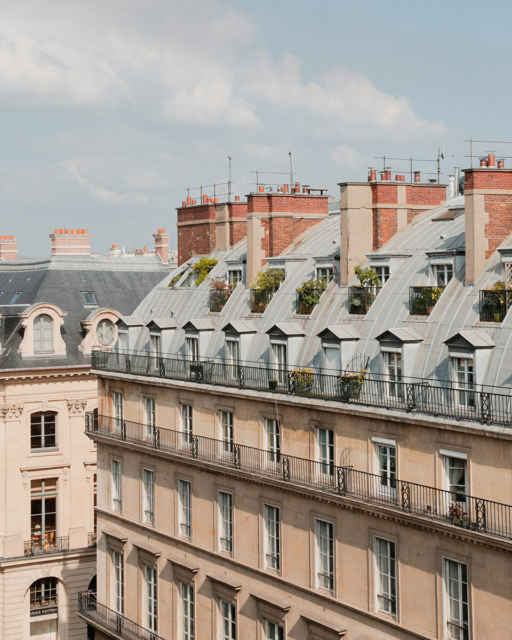
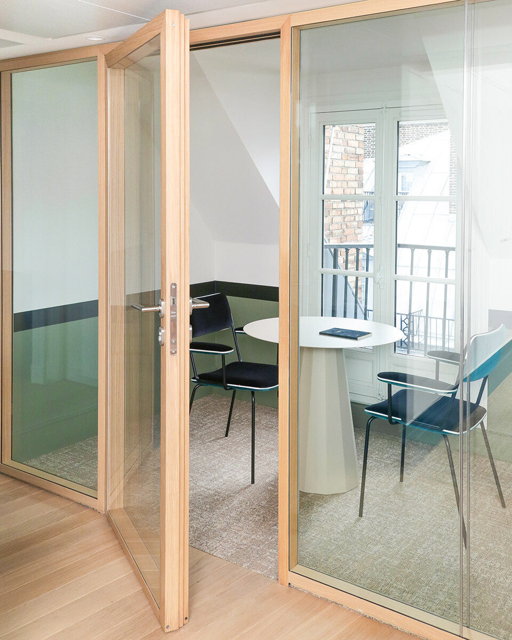
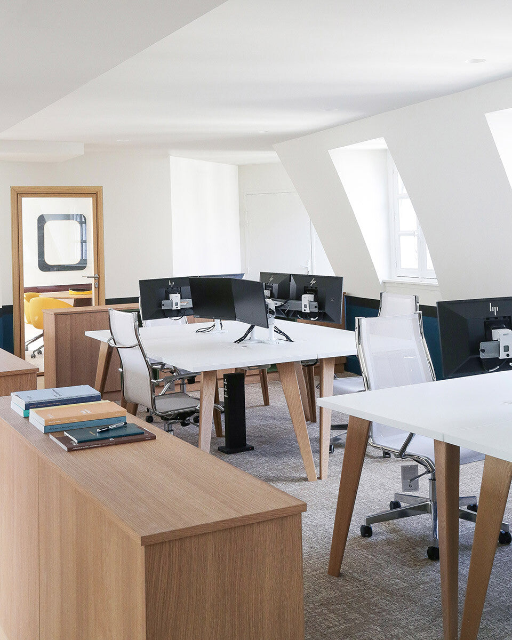
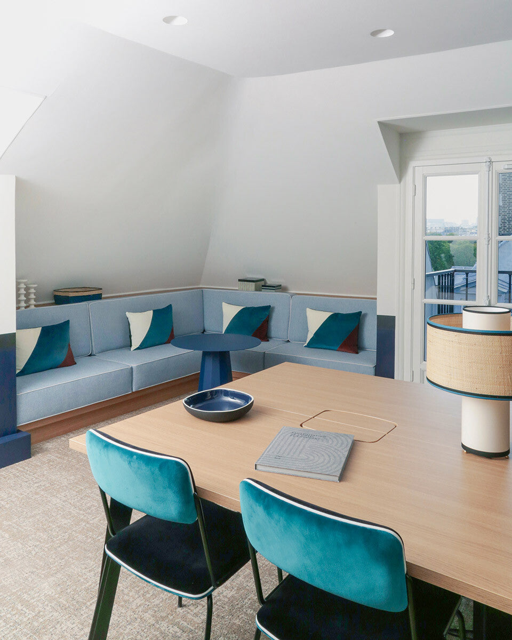
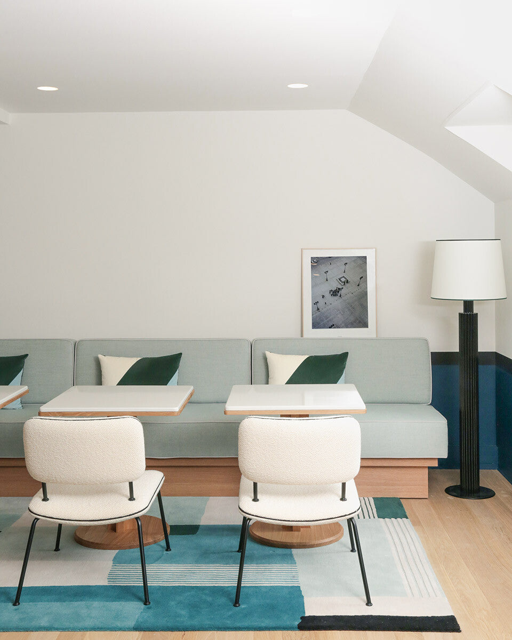
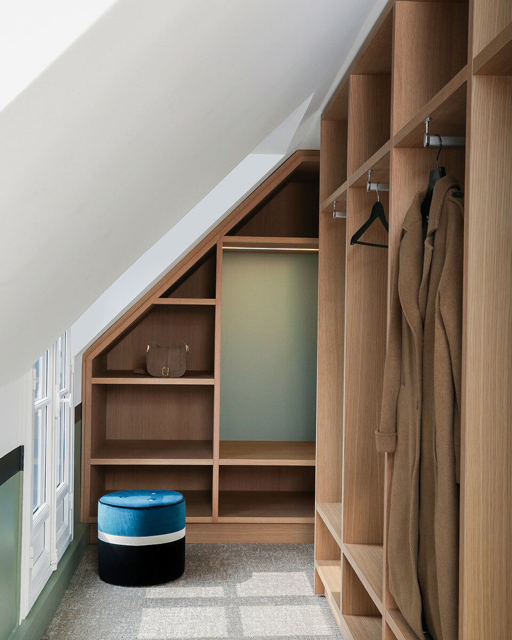
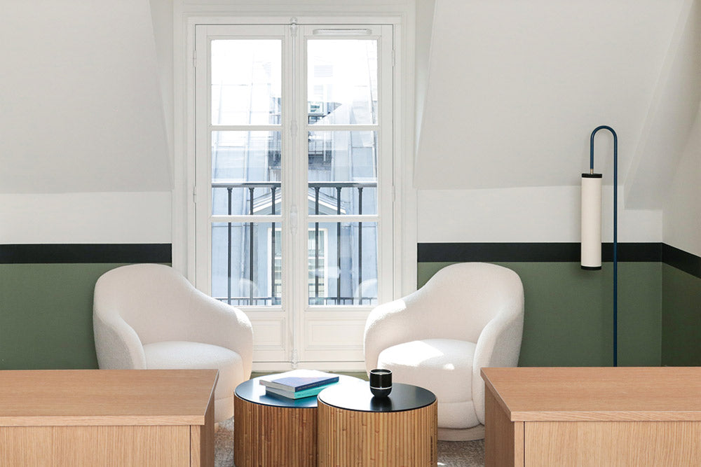
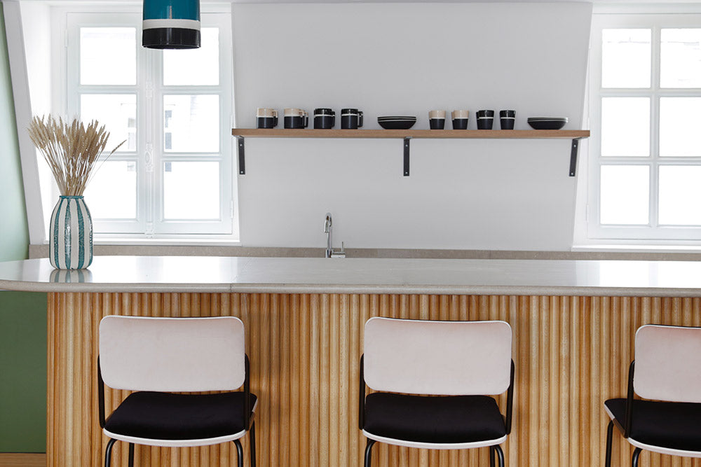
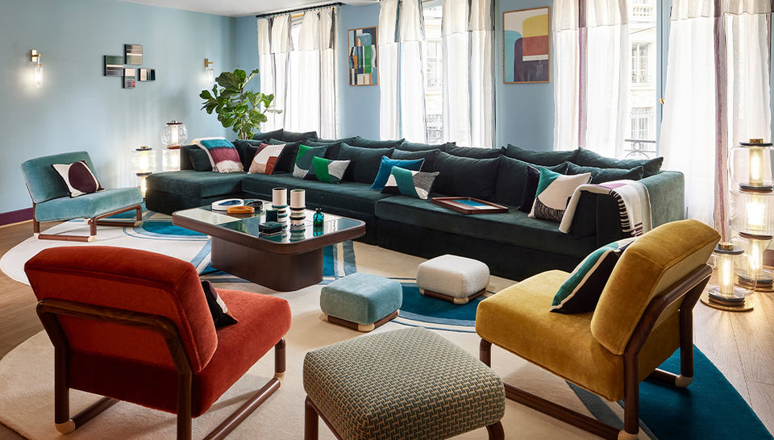
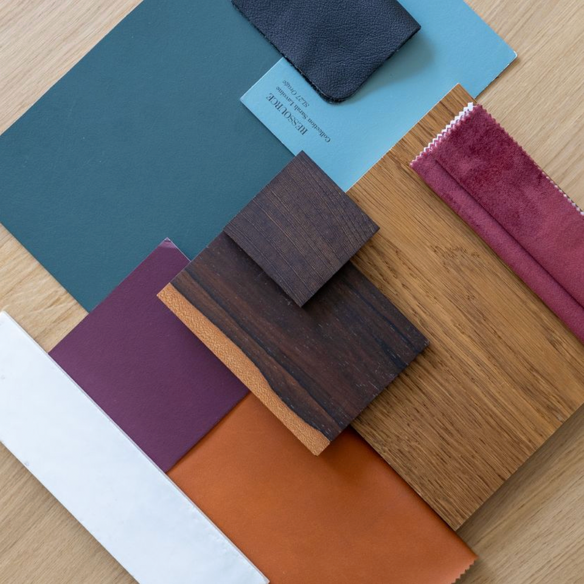
Contact our team for advice on your development project.
Write to us